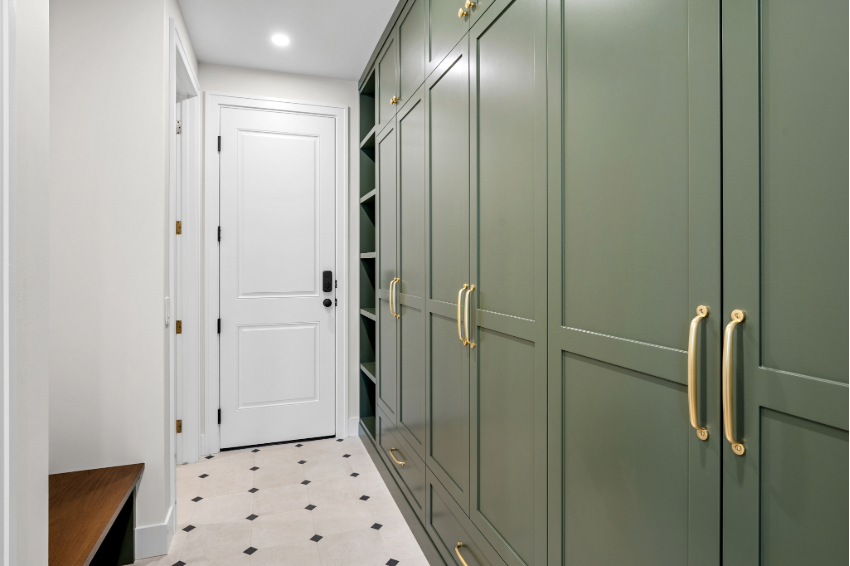The Expert Guide to Kitchen Cupboard Dimensions
Understanding proper kitchen cupboard dimensions is essential when designing a kitchen that balances form, function, and comfort. While mass-produced cabinets often follow fixed measurements, a refined kitchen benefits from expert craftsmanship and intelligent customization.
(Pressed for time? Scroll to the bottom for a quick TL;DR.)
At Hester Family Millwork, we approach cabinetry with precision and purpose. Our team builds with real homes and real families in mind, ensuring that every cabinet serves its space as intended.
Below, we outline the most important dimensions to know and explain how they influence your kitchen’s layout and usability.
Kitchen Base Cabinet Dimensions: The Functional Foundation
Standard Measurements
Height without countertop: 34.5 inches
Height with countertop: 35 to 36 inches
Standard cabinet depth: 24 inches
Available widths: 12, 18, 24, 30, 33, 36, and 48 inches
Base cabinets are the foundation of any kitchen layout. They support countertops, house sinks, and provide primary storage.
The standard cabinet depth of 24 inches allows for both practicality and accessibility, offering enough room for cookware and small appliances without becoming difficult to navigate.
When adjustments are appropriate
Taller individuals may prefer base heights raised to 37 or 38 inches
Accessible kitchens may require lowered cabinetry, typically around 32 inches
Custom sizing ensures ergonomic comfort and long-term satisfaction. Even a small height or depth variation can make a noticeable difference in daily use.
Wall Cabinets: Proper Placement & Upper Cabinet Depth
Standard Measurements
Heights: 12, 15, 18, 24, 30, 36, and 42 inches
Upper cabinet depth: 12 inches; up to 24 inches over appliances
Available widths: 12 to 36 inches
Wall cabinets serve as visual anchors and essential storage zones.
The upper cabinet depth typically measures 12 inches, which is optimal for accessibility and proportion.
However, above refrigerators or built-in appliances, a deeper 24-inch wall cabinet is often preferred for visual alignment and additional storage.
Installation note
Wall cabinets are commonly installed 18 inches above the countertop. Depending on ceiling height and user preference, this clearance can be adjusted to 15 or 20 inches to increase reachability or visual openness.
Tall Cabinets: Storage with Vertical Efficiency
Standard Measurements
Heights: 84, 90, and 96 inches
Standard cabinet depth: 12 or 24 inches
Available widths: 12, 24, and 36 inches
Design consideration
When selecting a tall cabinet for a pantry, choose pull-out trays or internal organizers to maintain visibility and access, especially at deeper depths. For utility use, full-depth doors and reinforced shelving may be required.
Pantry and Oven Cabinet Dimensions: Tailored Functionality
Pantry Cabinets
Height: 84 to 96 inches
Depth: 12 or 24 inches
Widths: 12, 24, and 36 inches
Oven Cabinets
Height: Typically 84 to 96 inches
Depth: 24 inches
Widths: 24, 27, or 30 inches
Oven cabinets require precision in construction to ensure proper appliance fit, ventilation, and clearance. They are typically built at standard cabinet depth and should align with surrounding cabinetry for a cohesive look.
Kitchen Cupboard Dimensions at a Glance
Frequently Asked Questions
-
Start with the correct base cabinet height and depth, typically 34.5 inches high and 24 inches deep. Allow 42 to 48 inches of clearance between cabinet faces for proper movement and appliance operation.
-
Not always. While 24 inches is standard for base cabinets, wall cabinets usually have a depth of 12 inches. Tall and pantry cabinets vary based on storage needs.
-
Upper cabinets are usually 12 inches deep, providing the right balance between capacity and reachability. Cabinets installed above refrigerators may extend to 24 inches in depth.
-
A minimum of 42 inches is recommended; 48 inches is preferable for kitchens with multiple users or where appliance doors may open into walkways.
Final Thoughts from the Hester Family Millwork Team
Correct kitchen cupboard dimensions serve as the framework for both visual harmony and everyday efficiency. Whether you are remodeling a compact kitchen or building a large-scale culinary space, the right measurements are critical. Understanding and applying proper standard cabinet depth and upper cabinet depth ensures a layout that works as beautifully as it looks.
Our craftsmen take pride in designing cabinetry that elevates homes through timeless design and technical precision. At Hester Family Millwork, we offer professional guidance, superior materials, and skilled execution for cabinetry that will serve you well for years to come.
Schedule Your Consultation
Considering a kitchen upgrade or planning new construction? Our design team is available for in-person or virtual consultations.
TL;DR – The Expert Guide to Kitchen Cupboards
Choosing the right kitchen cupboards isn’t just about style, t’s about smart storage, custom craftsmanship, and long-term value. From shaker cabinets to built-in pantries and modern drawer systems, this guide breaks down everything homeowners need to know before remodeling. Whether you’re planning a full kitchen renovation or upgrading select features, Hester Family Millwork helps you blend function, beauty, and precision in every cabinet design.















